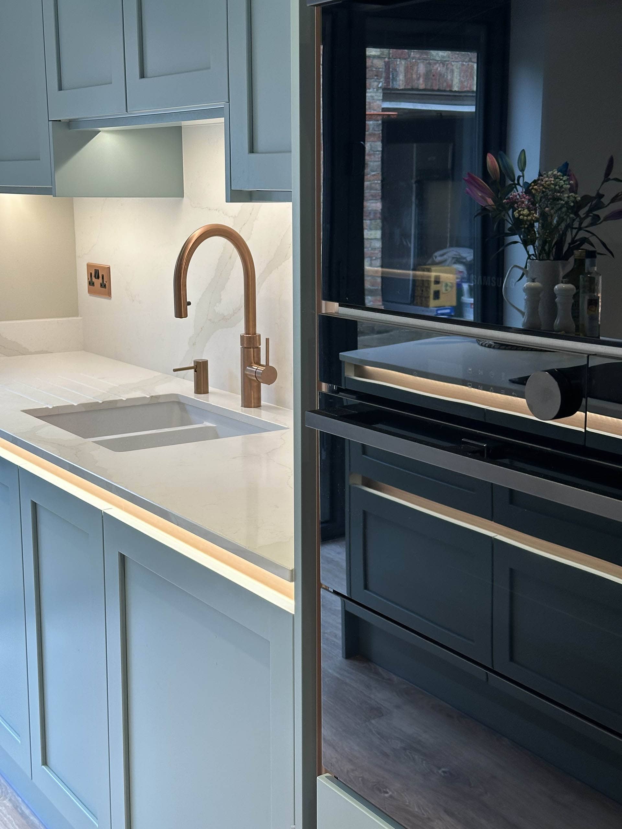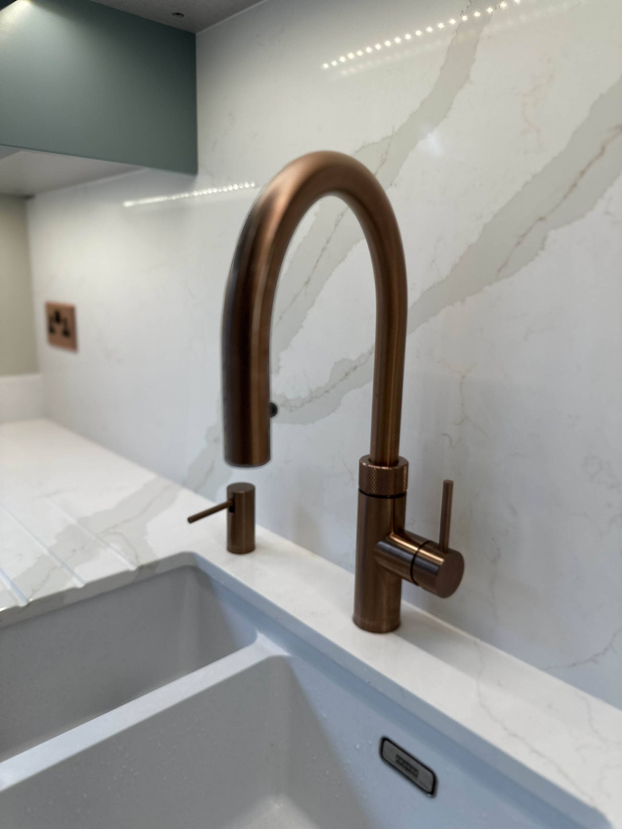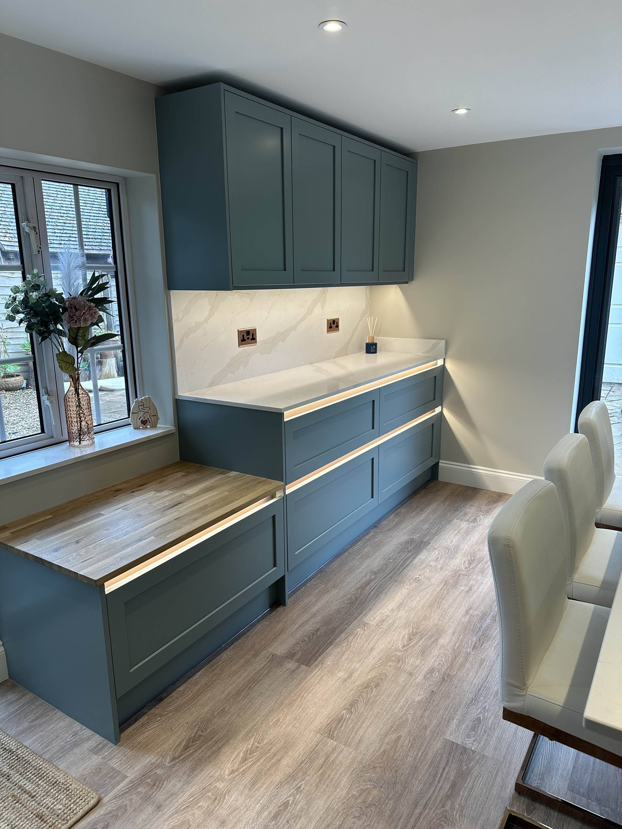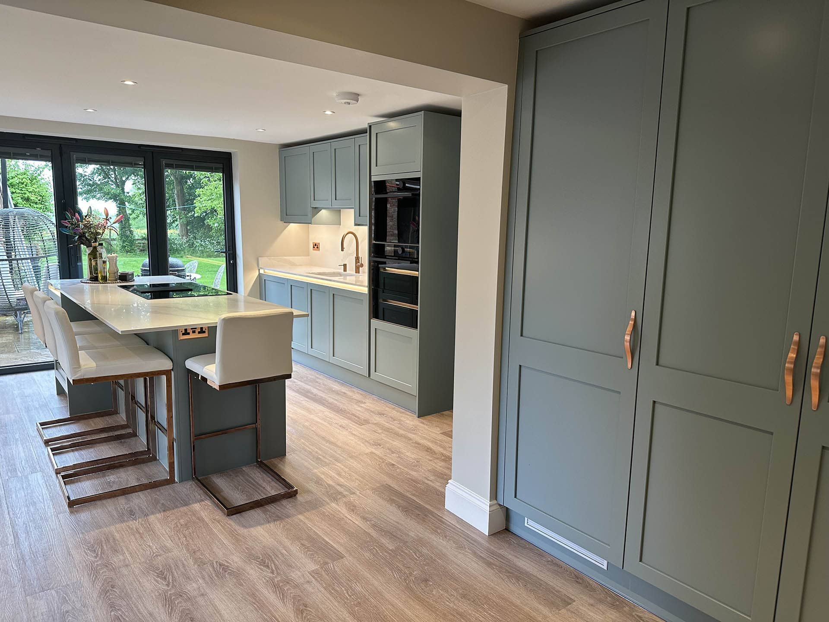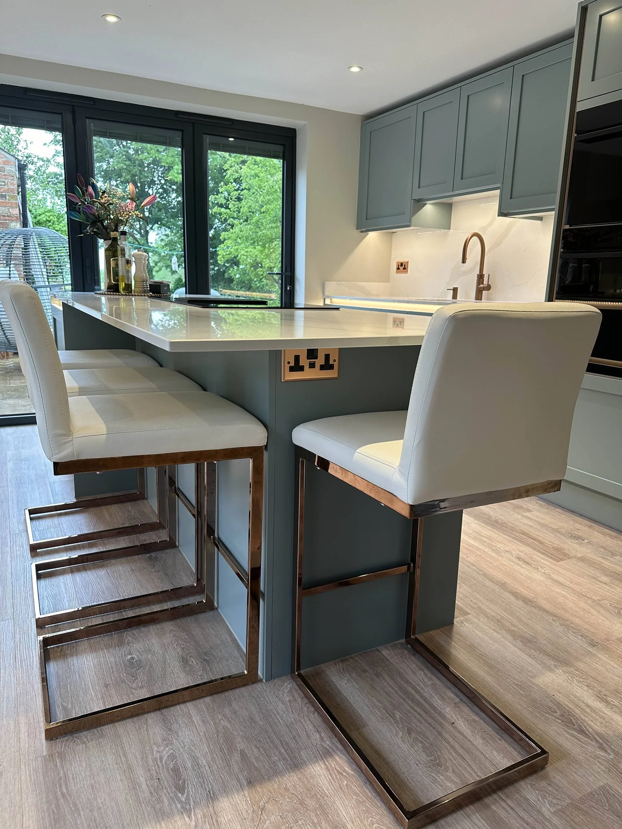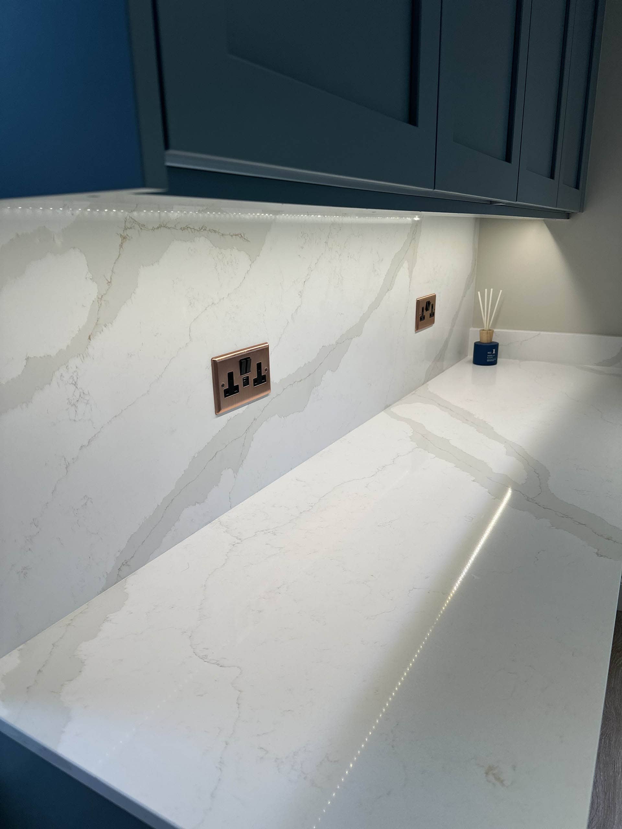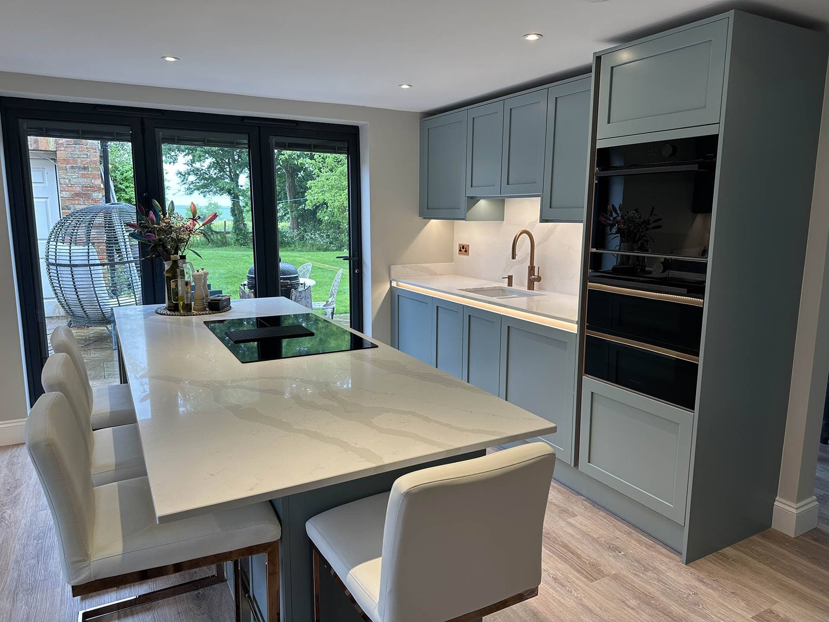
Grey Handleless Shaker Kitchen in Cambridgeshire
A bold new vision for a familiar space. From a space that once felt limiting, the transformation now reveals a striking, practical kitchen that’s full of personality and beautifully designed details.
Project Overview
-
The homeowners were exploring major changes to their property and had even considered building an extension. Their existing kitchen felt disconnected, with layout issues, outdated features, and an awkward window they hoped to replace with doors to the garden. Above all, they wanted a space that functioned effortlessly for everyday life while feeling elegant and inviting.
After exploring the possibilities, they decided to keep the footprint of the home and rethink the space from the inside out. Our team was brought in to help them realise this fresh vision, with a design that would maximise light, flow, and functionality without compromise.
-
At the heart of this scheme is the Shenaya range by Crown Imperial – a versatile, handleless kitchen option painted in Grey Aqua. It’s paired with copper rails in the main kitchen for a subtle metallic contrast, while the island is topped with a quartz worktop threaded with soft gold veining for a luxe finish.
The result is a kitchen that feels calm and sophisticated, with every material selected to reflect light and create warmth. The oak-topped bench seat by the side door adds a relaxed, rustic element that balances the contemporary feel of the cabinetry and surfaces.
-
This was a complex installation that called for clever problem-solving throughout. A low ceiling and boxed-out section meant we had to adjust plinth heights and individually alter cabinetry to suit. A new zone was created to house the breakfast pantry and refrigeration – turning an awkward section of the room into a practical feature.
In the main kitchen, we removed false beams to allow for taller cabinetry and cleaner lighting. A central island, complete with venting hob, deep drawer storage and seating, became the social heart of the kitchen – ideal for both family cooking and relaxed conversation.
Even the existing window by the side door, once a design obstacle, was embraced. We built a bespoke drop-down bench seat beneath it, making the most of the light while offering a charming place to perch.
-
As always, this was a fully managed project delivered by our experienced in-house team. We removed the old kitchen, rewired the room, moved radiators, updated the fuseboard, plastered walls and ceilings, and replaced skirtings. Every detail was carefully planned and executed to ensure a smooth installation.
From the first design meeting to the final clean, this was a true collaboration between designer, fitters, and the client – all working towards a shared vision.
-
The finished kitchen feels light, luxurious and uniquely personal to the homeowners. It’s a perfect balance of thoughtful detail and stylish finishes – and most importantly, it works beautifully for how they live. The client was thrilled, particularly praising the team’s flexibility and attention to detail throughout the process.
Considering a kitchen transformation of your own?
Visit our showroom in Great Staughton or get in touch to book your free design consultation.



