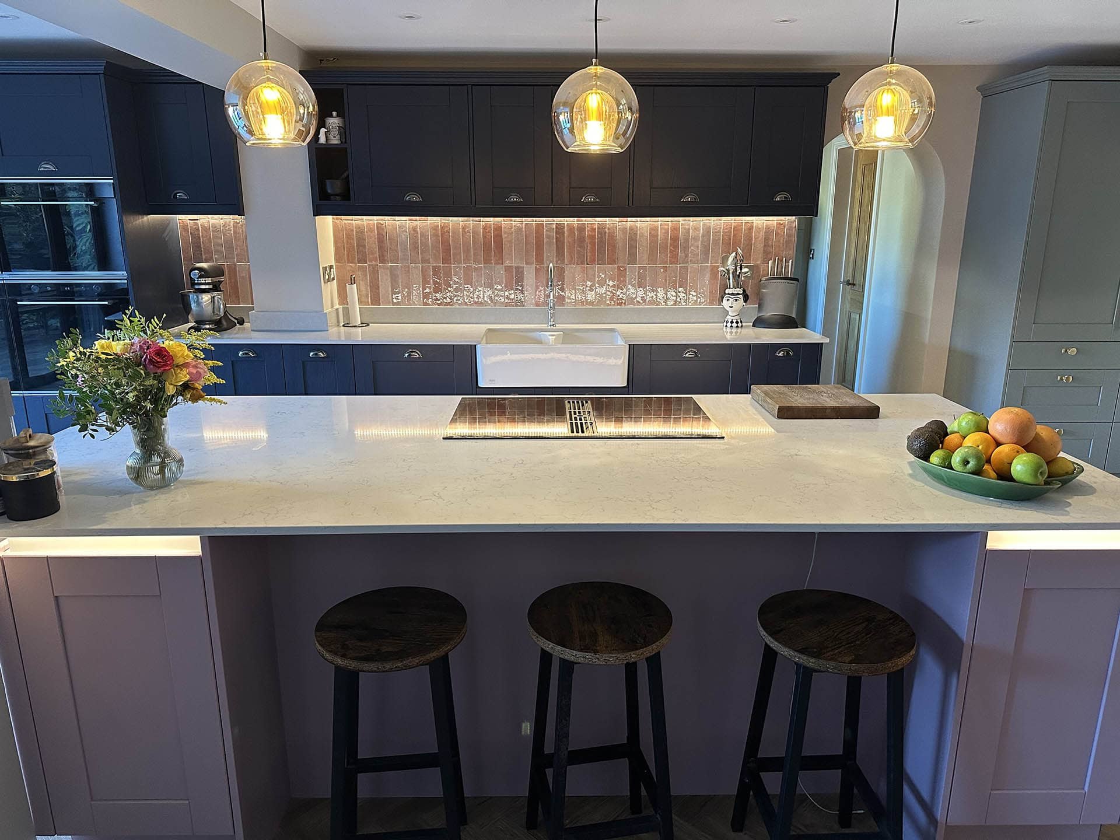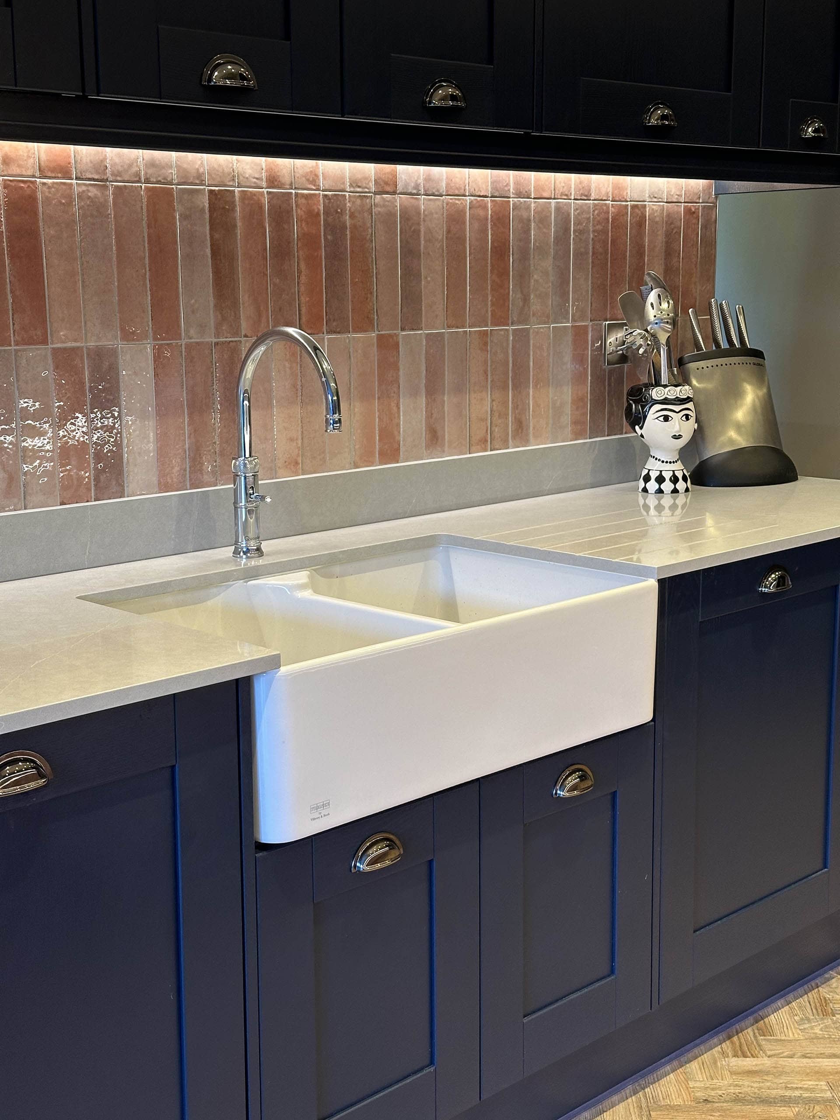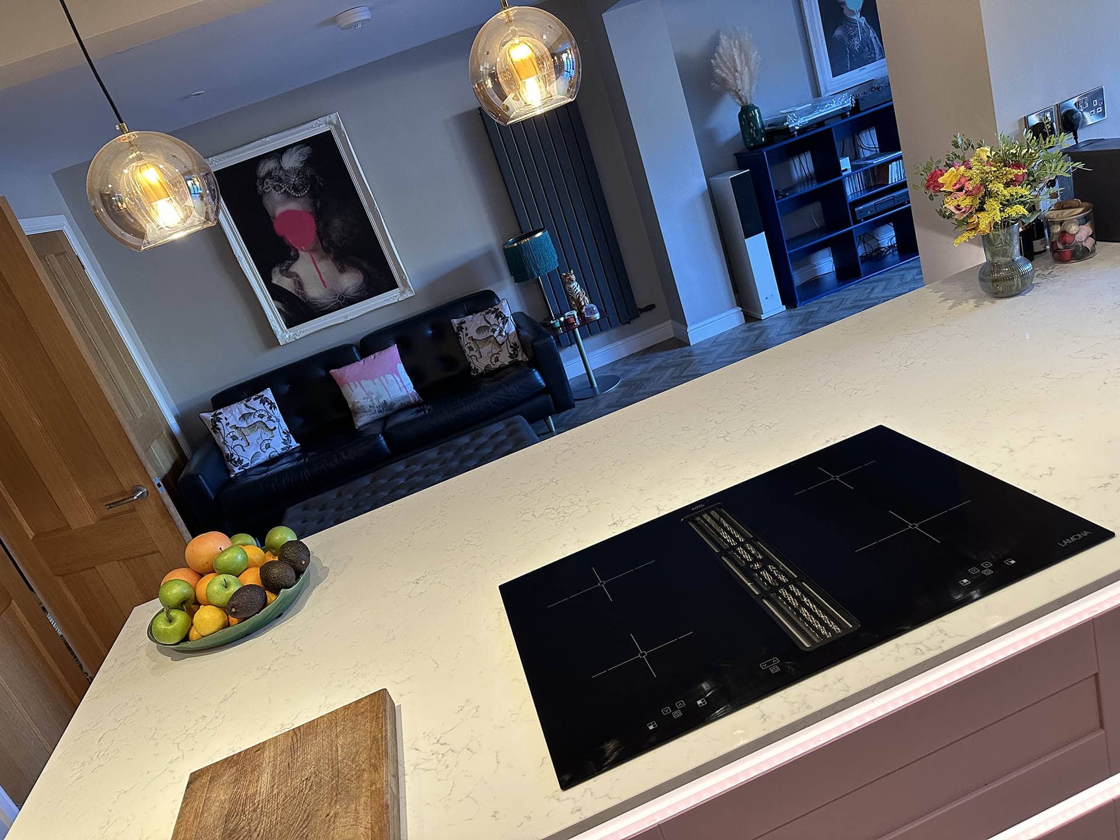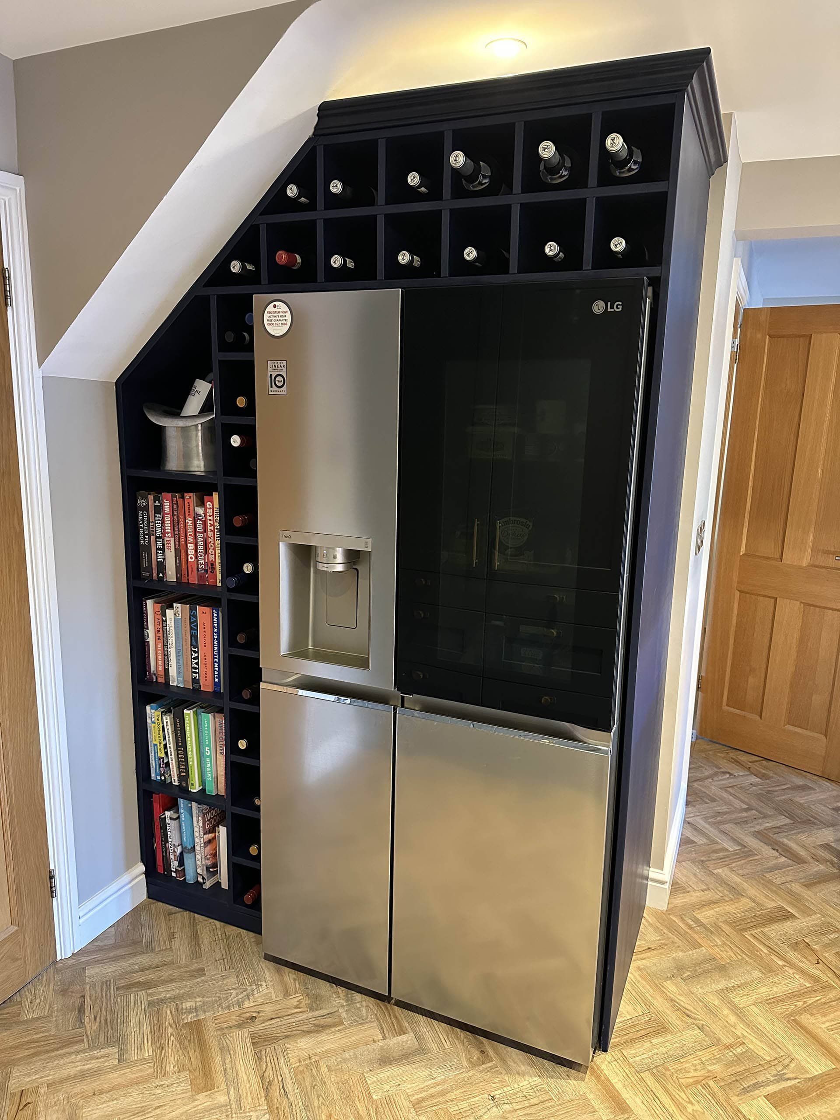
Eclectic Shaker Kitchen in St Neots
It’s always exciting when a client connects with your showroom – but this project took that to a whole new level. Every element has been carefully recreated from our displays, with a few clever adaptations to suit their home and lifestyle.
Project Overview
-
When the homeowners visited our showroom, they couldn’t choose just one favourite kitchen – so they didn’t! Instead, they asked us to blend their top three displays into one cohesive design. They loved the Rose Midsummer handleless island, the navy blue cabinetry with Belfast sink and polished black handles, and the sage larder units – and wanted them all. So, we set to work.
It was important to them that the space still functioned well as a busy family kitchen, with plenty of room for cooking and entertaining. The final design needed to bring it all together in a way that felt intentional and balanced.
-
We recreated the island in Rose Midsummer with white handleless rails and topped it with a Simstone Bianco Carrara quartz worktop. The main cabinetry in navy was paired with polished black handles and a double Belfast sink, all set against a Silestone Serena worktop – a setup straight from our showroom. The sage green larder area added a softer contrast, completing the mix of colours and styles.
Finishing touches included pink soldier-style tiles, inspired by another recent Kitchen Culture project, and Polyflor luxury vinyl tile (LVT) flooring for durability and warmth underfoot.
-
The kitchen is filled with smart storage – drawers throughout the island, under-stair larder cupboards, and a well-planned American fridge freezer zone. A downdraft venting hob keeps the cooking area sleek and open, while the oven stacks house two ovens and a combi microwave.
We also incorporated a wine fridge, clever lighting, and extra seating on two sides of the island – perfect for hosting friends and family. One design challenge was repositioning the island around a structural column. We pulled the island forward to improve the flow and created enough space for a generous dining area.
-
From initial inspiration to the final reveal, this was a truly collaborative project. The homeowners trusted our design eye and were happy to recreate our showroom concept in their own home, adapted to their space and needs. We managed all aspects of the kitchen design and installation, working carefully to bring together the different components without compromising flow, function, or aesthetics.
-
This kitchen isn’t just beautiful – it works hard too. It’s a hub for cooking, chatting, and gathering. The result is a characterful family kitchen with heart and personality, and we’re thrilled to see it being enjoyed exactly as intended.
Let’s bring your ideas to life.
Inspired by something in our showroom? We’d love to help you create a space that’s just right for your home. Visit our kitchen showroom in Great Staughton or get in touch to book your free design consultation today.












