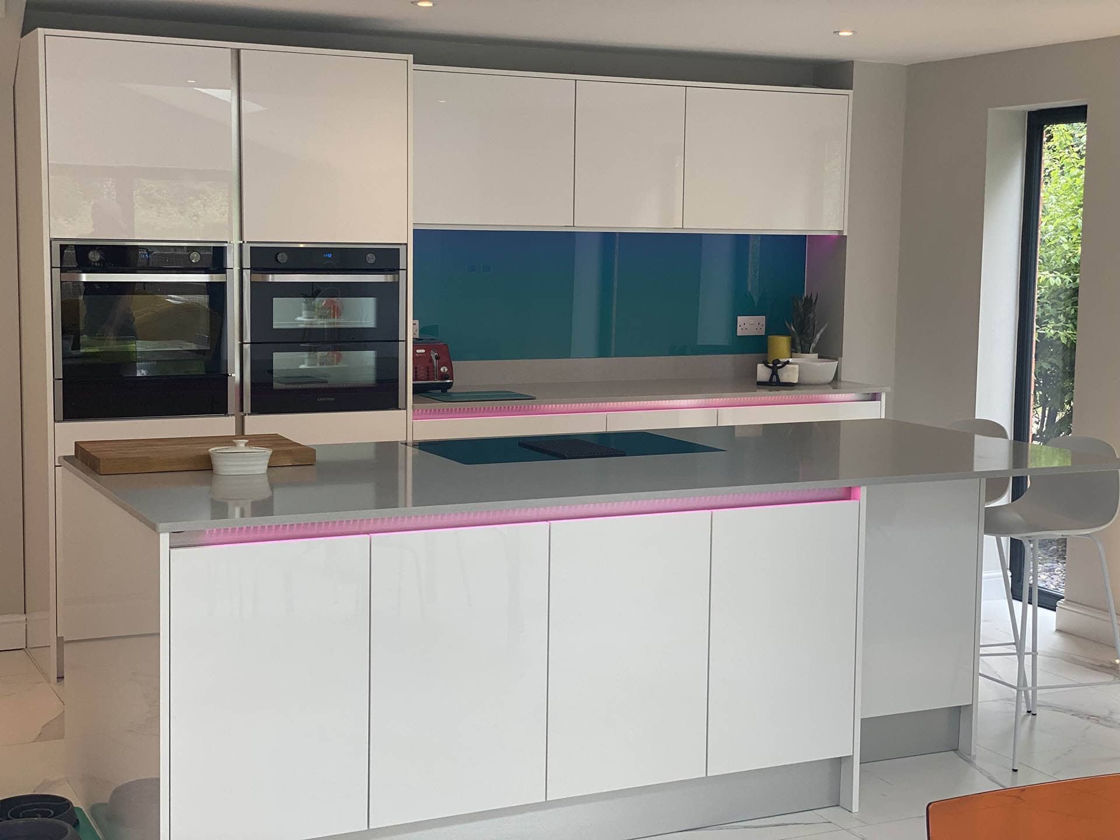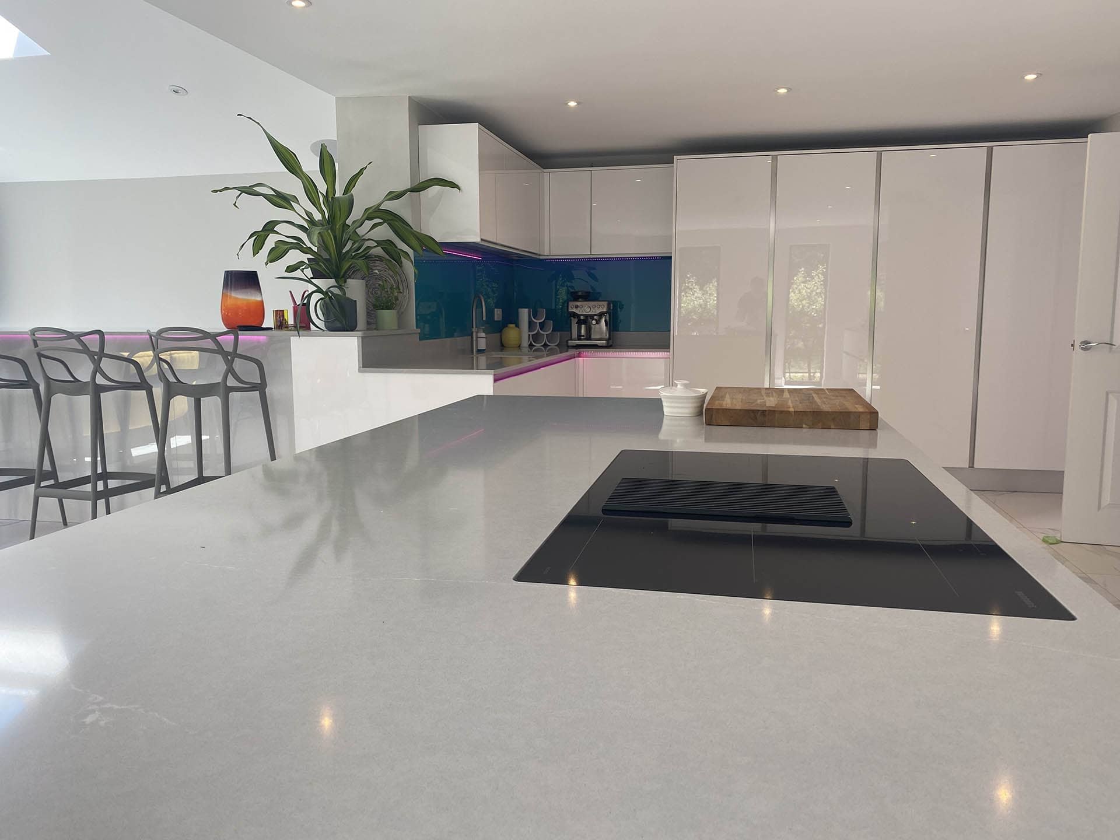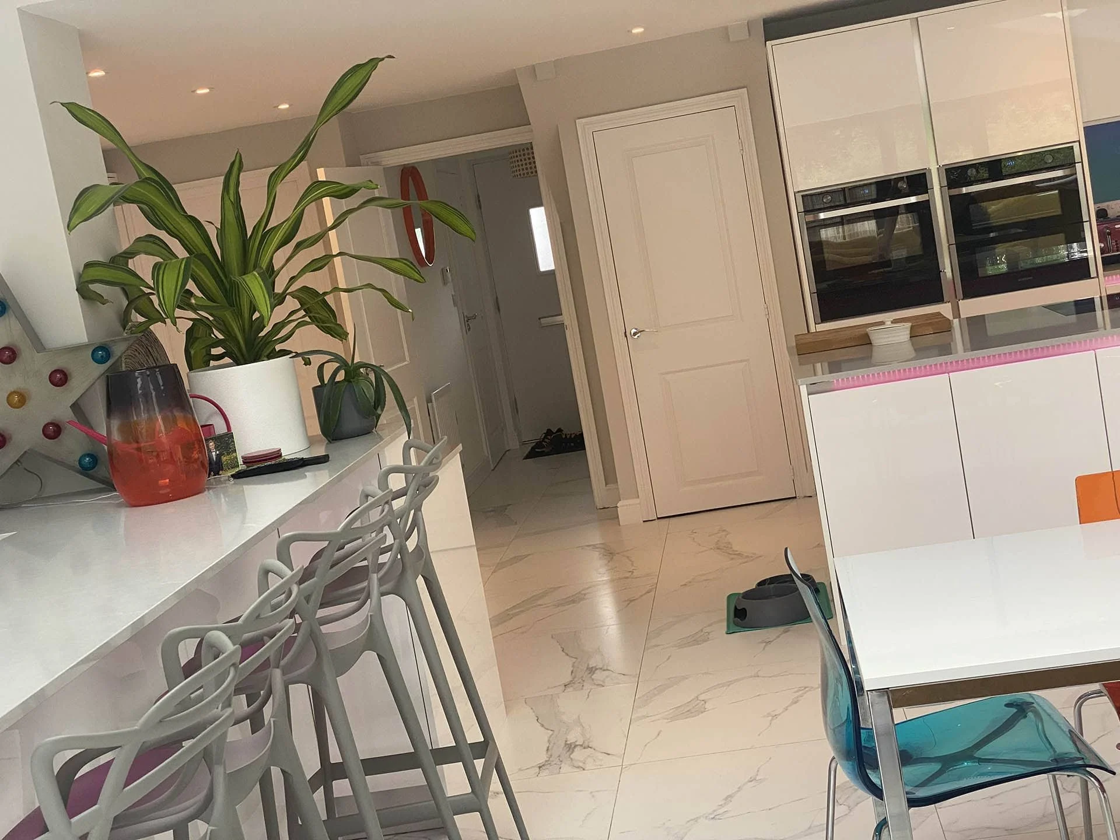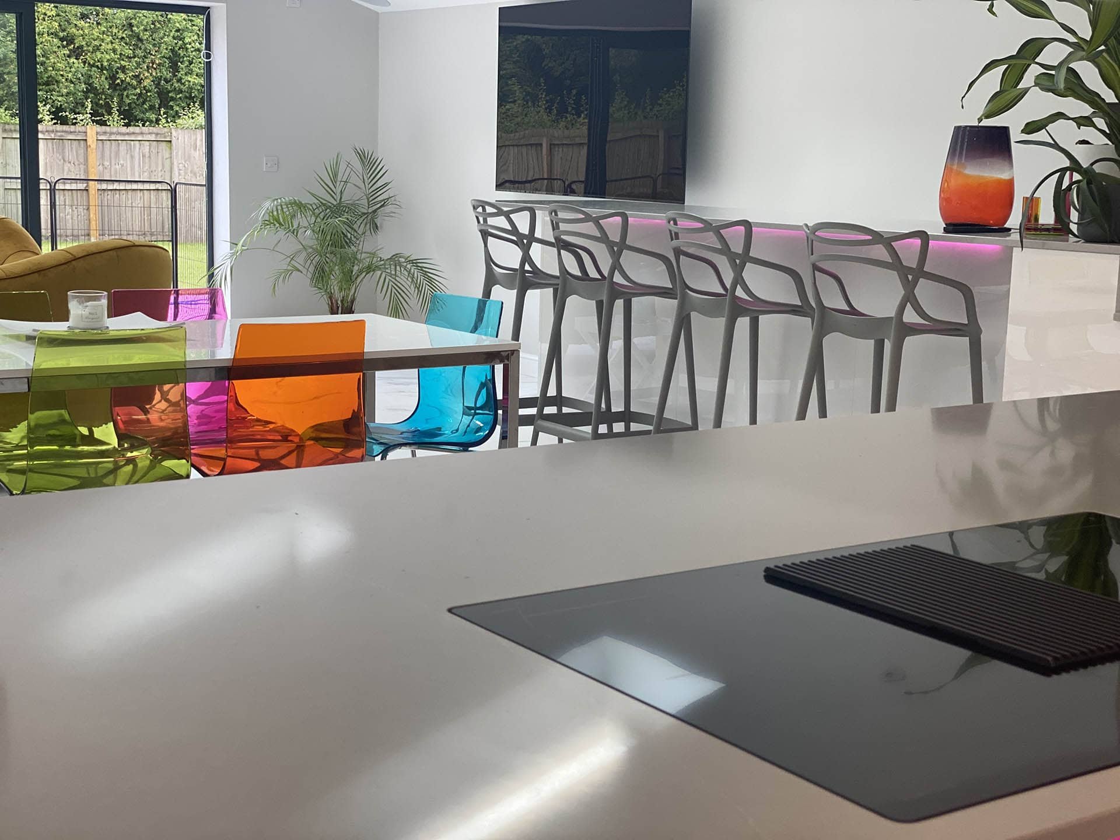
White Handleless Kitchen in St Neots
Walking into this completed kitchen in St Neots, the first thing you notice is the sheer sense of space. With a layout that flows beautifully across an expansive room, it’s a kitchen designed for modern living...
Project Overview
-
The homeowners came to Kitchen Culture with plans for a brand new extension – and a vision for a sleek, modern kitchen that would suit their new open-plan lifestyle. They wanted a space that felt clean and contemporary, but with warmth, personality, and practical zones for cooking, dining, and socialising. With that in mind, we designed a large-scale kitchen that brought together generous storage, striking finishes, and clever spatial planning – including a sociable bar area to anchor the space.
-
We chose a crisp ice white high-gloss handleless kitchen for its modern, timeless appeal and ability to bounce natural light across the room. For the worktops, we recommended Silestone Serena quartz, a beautifully veined surface that adds depth and durability. Appliances were supplied by Samsung, chosen for their performance and integrated style.
The kitchen also features a Quooker boiling water tap and an elegant undermounted Franke sink – both practical and stylish additions. Colour-changing LED lighting brings a playful, customisable edge to the room, offering ambience that adapts to the occasion.
-
This project involved thoughtful zoning across a large room, creating seamless transitions between prep, cooking, and social areas. A standout feature is the raised bar area with built-in refrigeration – perfect for entertaining – while custom-fit splashbacks and a wraparound cabinetry design enhance both function and form.
The design team paid close attention to the intricacies of how the spaces would connect, ensuring cabinetry alignment, worktop transitions, and lighting were all carefully considered to elevate the finish.
-
Although the extension and wider construction work were completed by the client’s builder, Kitchen Culture took full responsibility for the kitchen design, supply and installation – including appliances, splashbacks, worktops, and all finishing touches. We worked closely with the client and builder to make sure everything came together smoothly.
-
The end result is a smart, sophisticated kitchen that offers the best of both form and function. It’s a space where cooking, relaxing, and entertaining blend effortlessly – a true hub for family life. The clients are delighted with their new space, and we’re proud to have brought their vision to life.
Ready to create your dream kitchen?
Visit our showroom in Great Staughton or get in touch today to book a free design consultation. Let’s bring your kitchen ideas to life.














