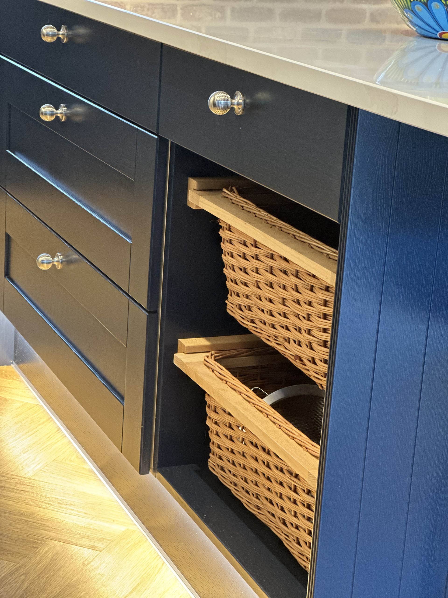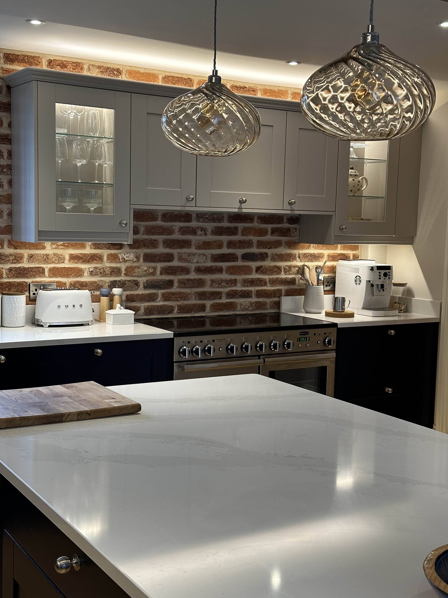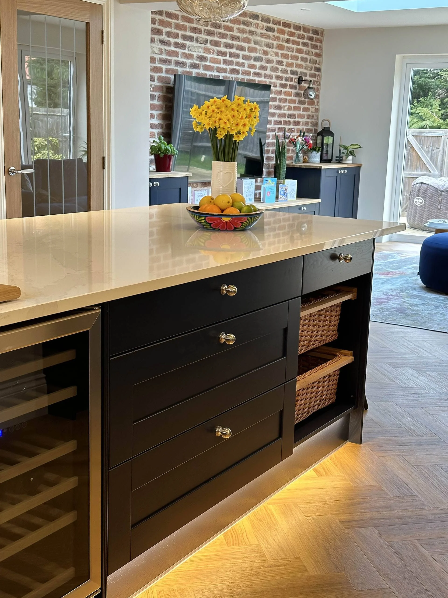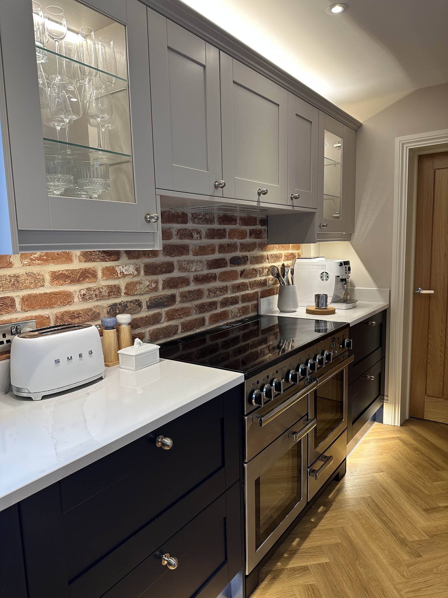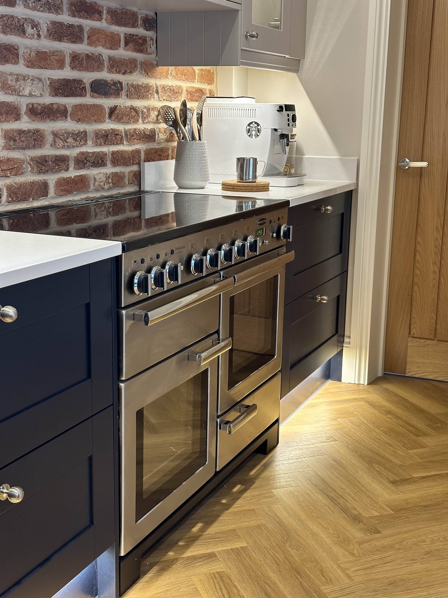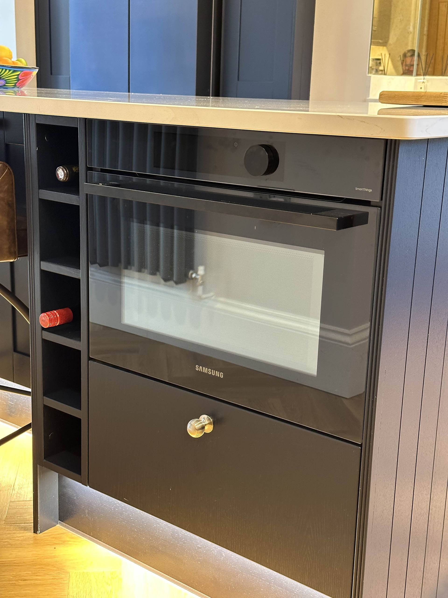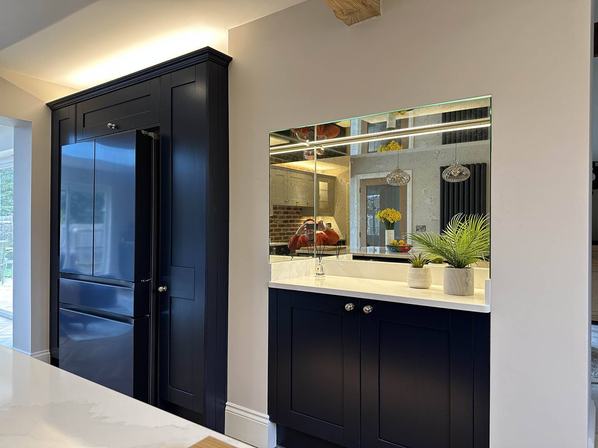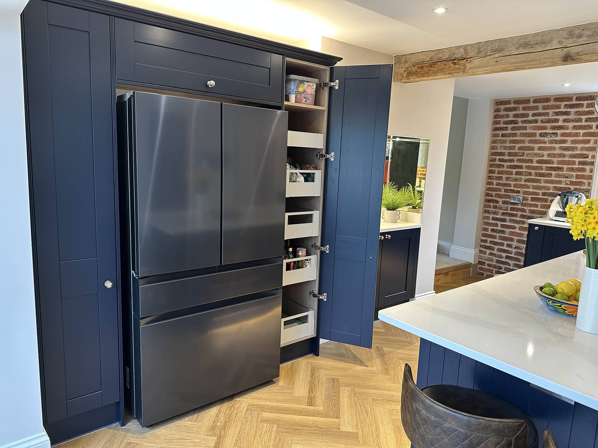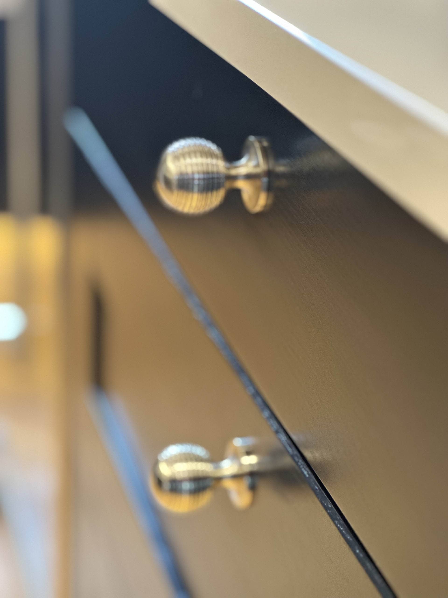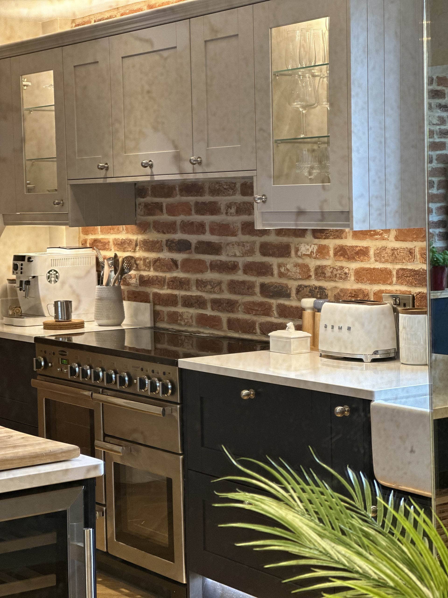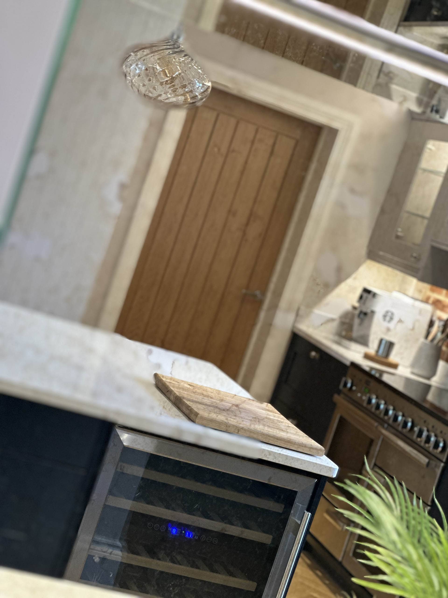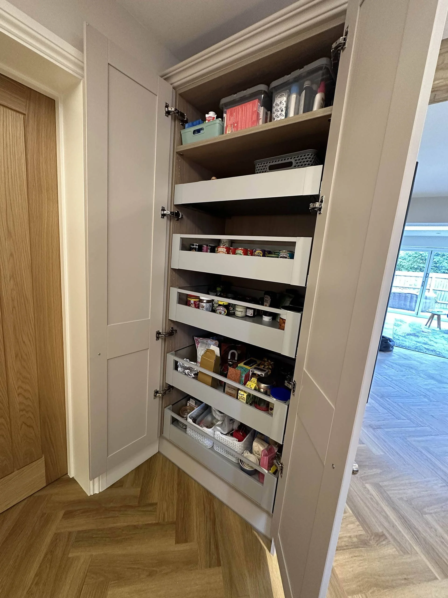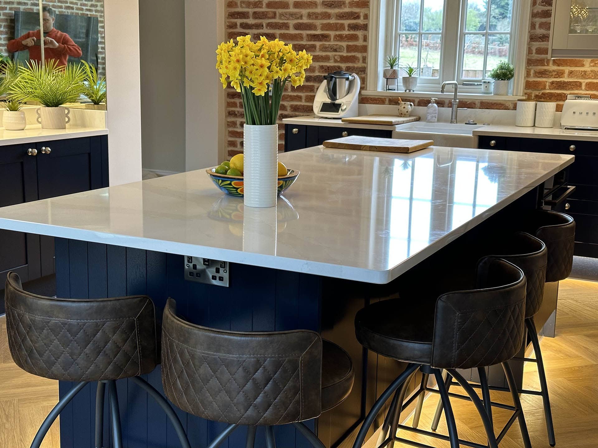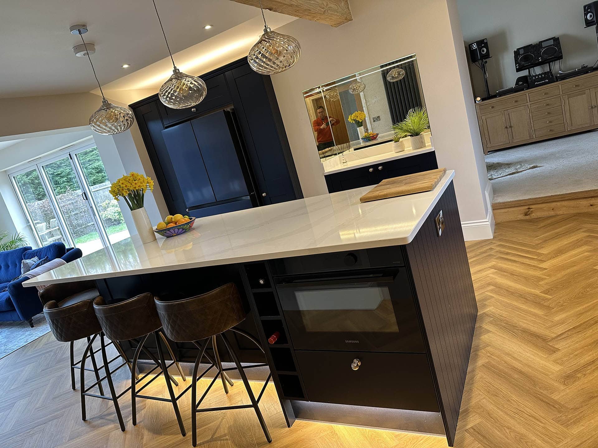
Blue & Cashmere Shaker Kitchen in Riseley
Set in a converted pub, this spacious family home now flows seamlessly from kitchen through to reception and lounge – with every detail designed to support both day-to-day living and weekend entertaining.
Project Overview
-
The homeowners wanted to create a sociable and multifunctional space that would feel bright, open, and filled with character. Their brief combined the charm of a traditional shaker kitchen with contemporary function and layout – while keeping the design sympathetic to the building’s original features. A key part of the vision was to make the kitchen feel like the heart of the home, extending into a relaxed living space with a media wall and thoughtful finishes throughout.
-
To achieve the right balance of tradition and elegance, we designed the kitchen using shaker-style cabinetry in a deep blue paired with soft cashmere accents. Textured brick slips were added behind the navy Samsung range cooker and the media wall for a nod to the building’s heritage, while the furniture was completed with quartz worktops, an antique mirror splashback, and bespoke tower storage. Flooring was finished with Antico LVT laid in a herringbone pattern, chosen to echo the home’s warm and tactile aesthetic.
Key features include a large Belfast sink with a Quooker tap, a waste disposal system, and beautifully crafted wicker basket pull-outs. Halifax Oak elements and a sleek combi oven tucked beneath the worktop add further interest and usability.
-
Storage was maximised through clever use of tower units and drawers throughout. A double larder houses both pantry items and hidden utilities, while the American-style fridge freezer and wine fridge are carefully built into the design to maintain flow and symmetry. Tower storage continues around the corner, seamlessly connecting the kitchen to the wider space.
The antique-finish mirror adds depth and light, while bespoke open shelving introduces opportunity for personality and styling – ideal for a home that’s made for hosting.
-
This was a fully managed renovation led by the Kitchen Culture team. We removed a dividing wall to improve flow, carried out electrical, plumbing and plastering works, and installed new flooring throughout the downstairs. The team also sandblasted existing beams to restore their natural character and ensure they complemented the new finishes.
From structural works to decoration and final touches, every detail was delivered by our in-house team with precision and care.
-
The result is a warm, sociable and practical kitchen that works beautifully for this busy household. The connection between the kitchen and reception spaces has transformed the downstairs into a flowing, family-friendly layout – complete with striking finishes and thoughtful details. It’s a space the homeowners love and one that truly showcases the benefits of a bespoke design.
Inspired by this transformation?
If you're ready to reimagine your own space, come and explore our St Neots showroom or get in touch to book your design consultation. We’re here to help you create a kitchen you’ll love to live in.

