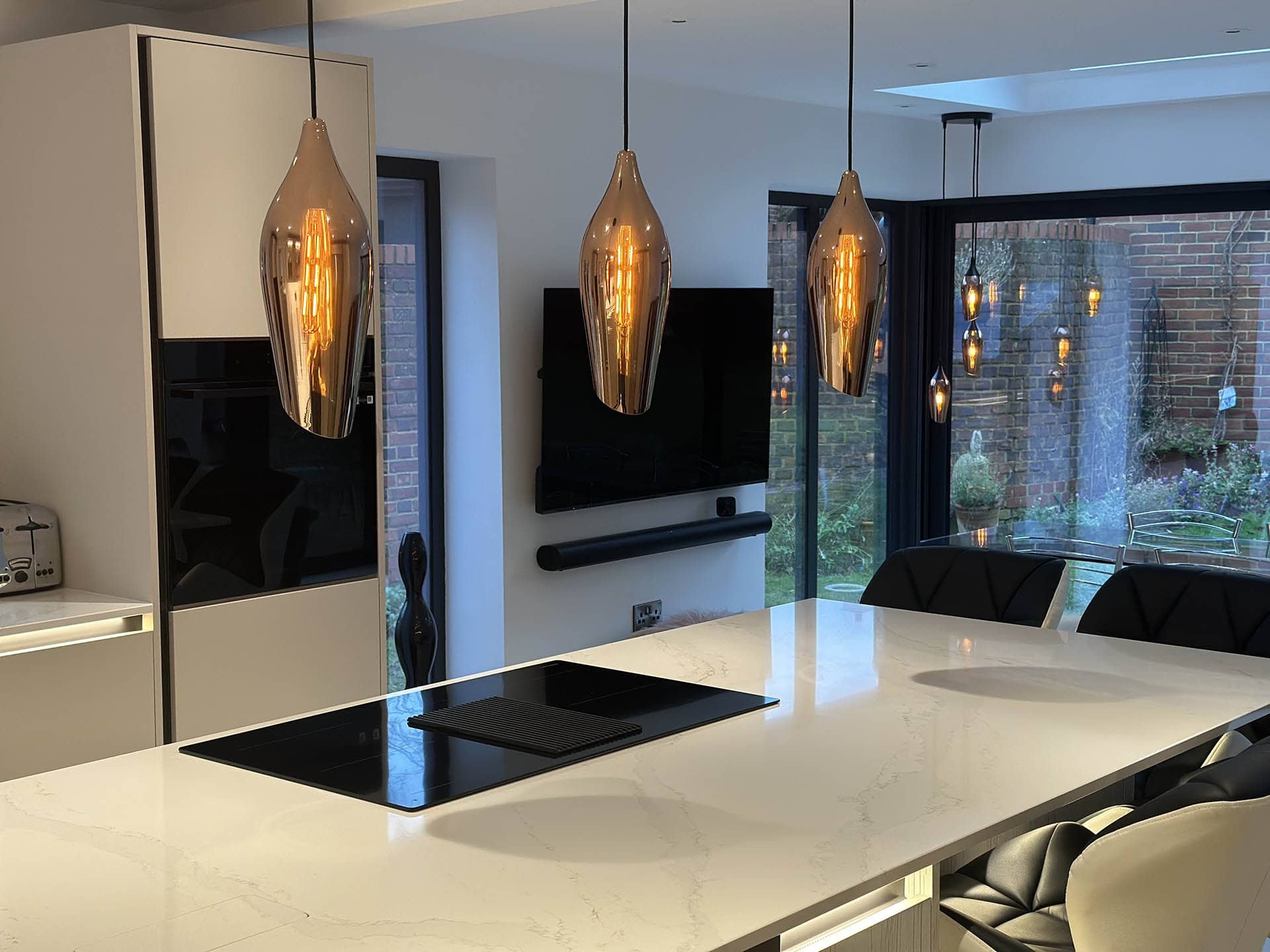
Cashmere & Whitewood Handleless Kitchen in Ampthill
This light-filled extension in Ampthill is home to one of our most envy-inducing kitchens. From the moment you enter, the striking island, soft cashmere tones, and layers of thoughtful detail create a space that feels ready for entertaining, whether it’s a festive gathering or everyday family life.
Project Overview
-
The homeowners came to us with a clear idea of the kind of kitchen they wanted: something sleek, modern, and practical, but also warm, inviting, and full of personality. They were drawn to the Textura Whitewood finish but worried about mixing it with a wood-effect floor and light worktops. Our solution was to use the textured Whitewood on the island only, creating a beautiful focal point while keeping the rest of the kitchen in the Zeluso range in soft super matt Cashmere. The result is both cohesive and full of contrast.
-
We paired the textured Whitewood island with graphite rails and plinths to create a deliberate break between finishes, adding visual interest and enhancing the handleless design. The main run of cabinetry in Cashmere provides a soft, neutral base, while a lowered central window allowed the worktop to run in level, a sleek touch that also maximises light. The kitchen features a venting hob in the island (which enabled the use of statement pendant lights above), a flush-fitting fridge freezer for a streamlined look, and a pop-up socket for convenience without compromising style.
-
Storage was a major priority in this project, and the space is packed with it — from deep island drawers to a cleverly concealed SpaceTower larder and split oven stacks that help hide an awkward nib. The island isn’t just for cooking; it also includes social seating and a wine fridge, making it the heart of the home. Even the compact utility room posed a challenge, one we were happy to take on. After some careful design work, we managed to fit everything the client needed into the tight space without compromise.
-
This was a collaborative project delivered in conjunction with the team at GSN, who built the extension and carried out the wider building works. We handled the kitchen and utility room design and installation, ensuring every detail aligned with the architecture and overall aesthetic. From initial conversations about finishes to the final install, it was a true team effort that brought the homeowners’ vision to life.
-
The finished kitchen is modern, elegant, and incredibly functional. It suits the house and the people who live in it perfectly, and the clients couldn’t have been lovelier to work with. A joy from start to finish.
Inspired by this transformation?
If you’d like to transform your home with a beautifully designed kitchen, visit our showroom near St Neots or get in touch to book your design consultation.
















