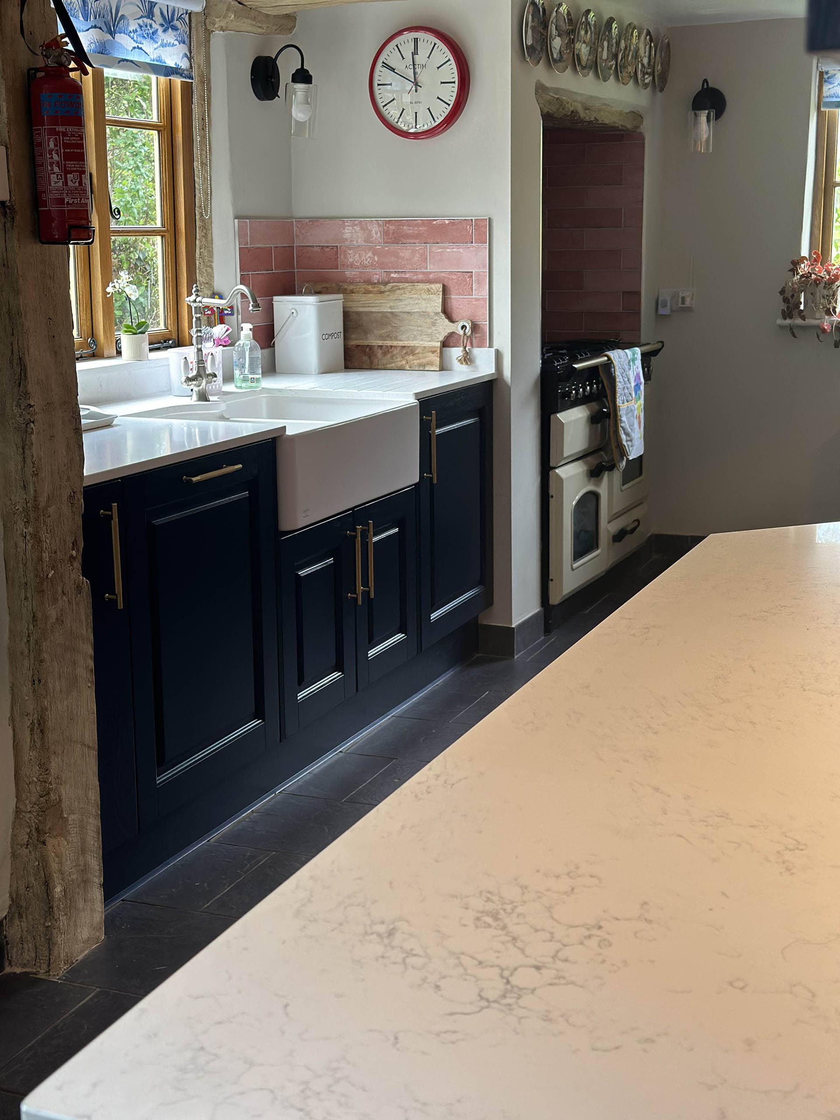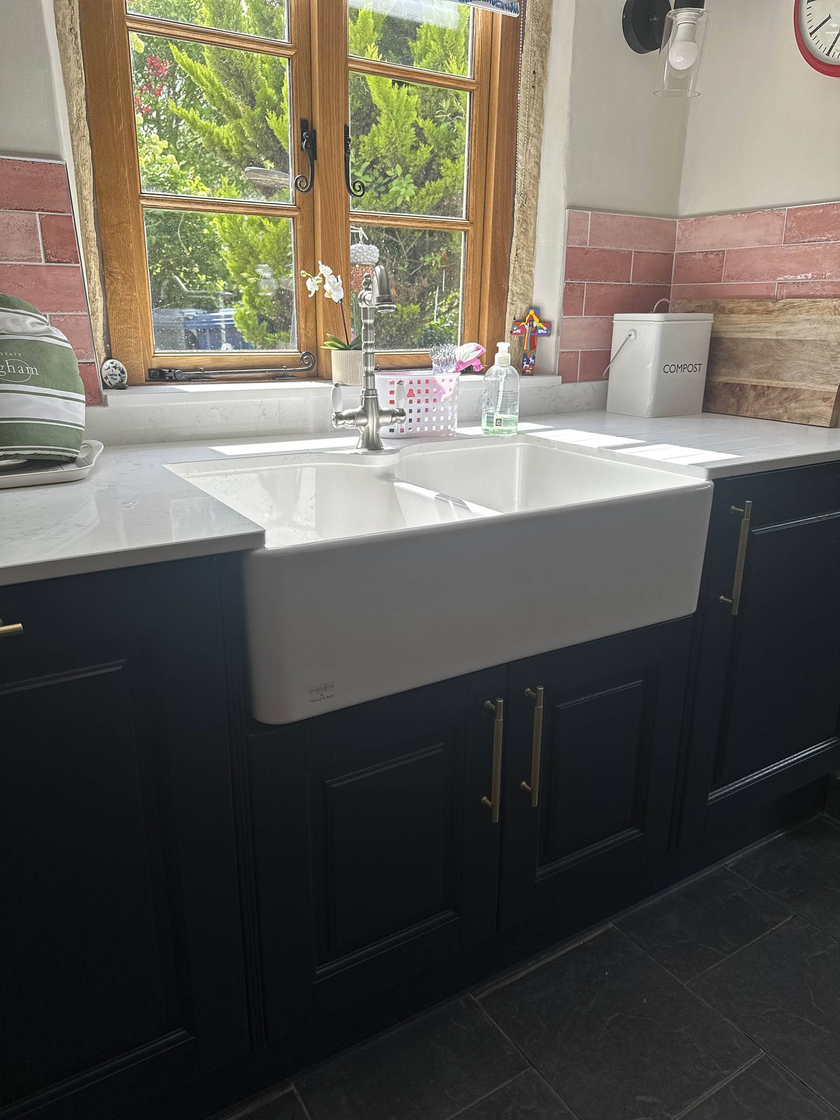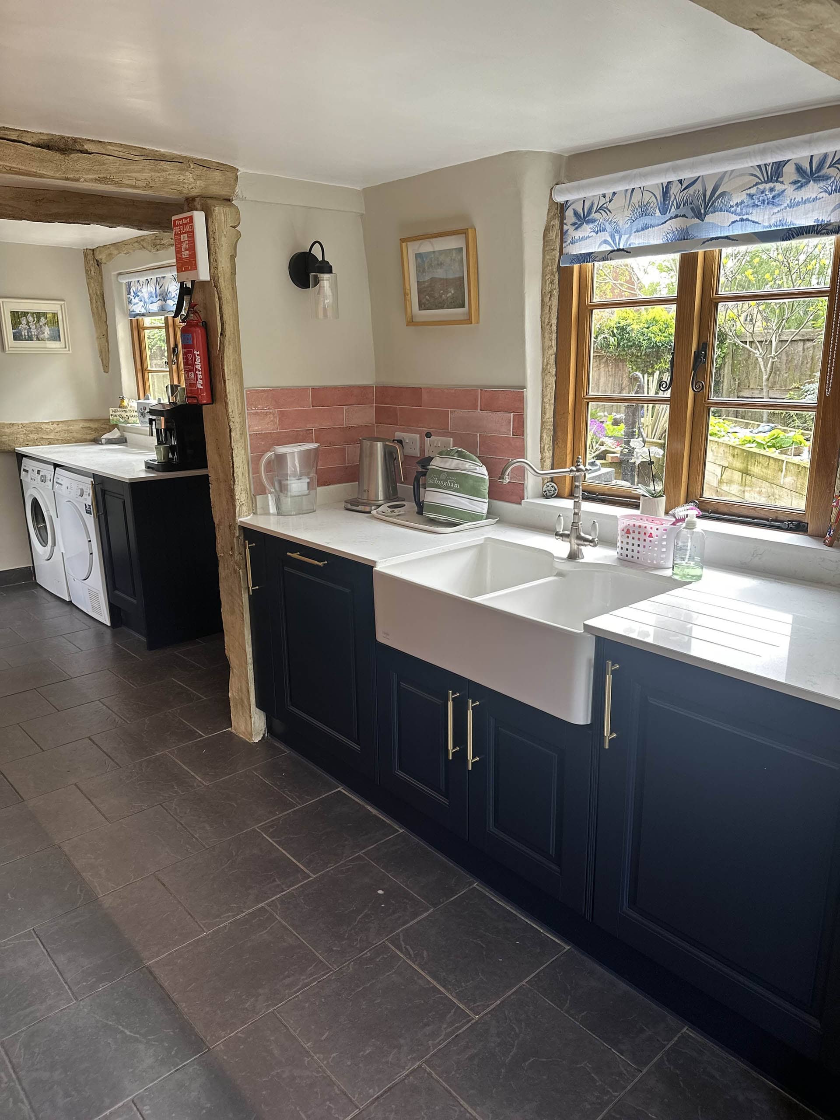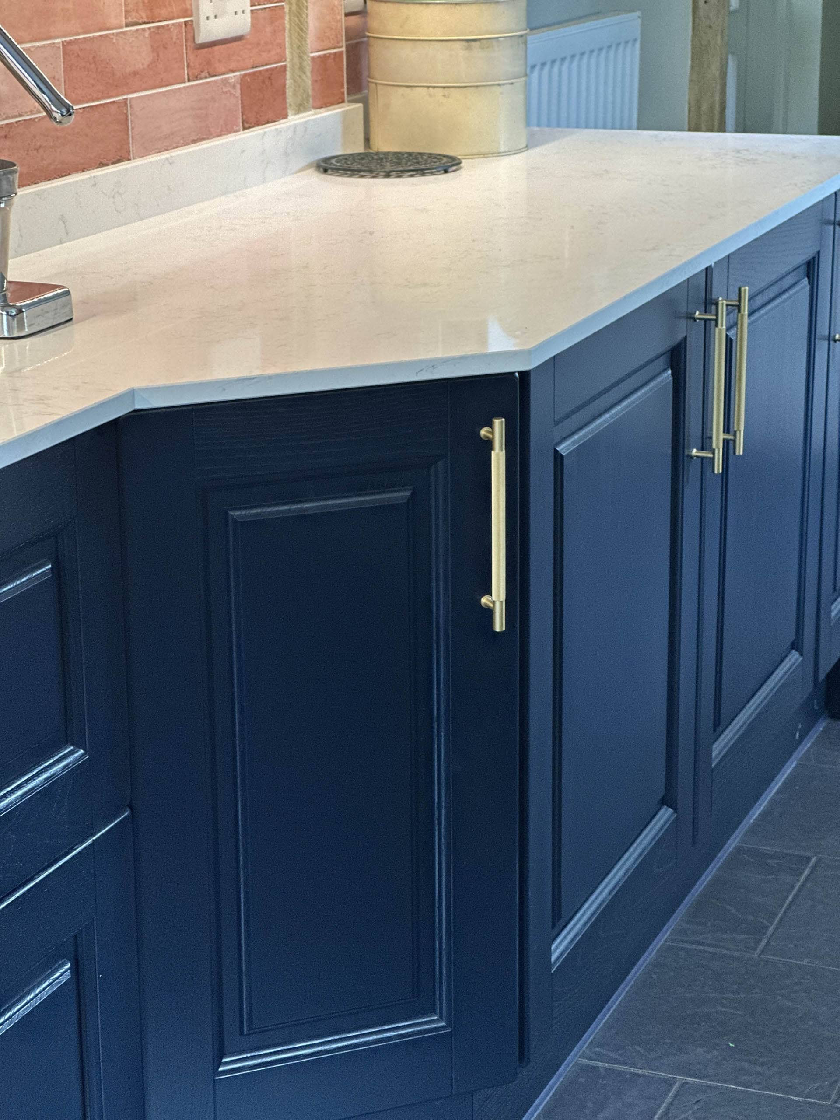
Deep Blue Shaker Kitchen in Perry
With the cabinetry in place, the tiles grouted, and the final beam trim complete, this character-filled kitchen now looks perfectly at home in the old, thatched cottage it belongs to. From the richly painted cabinetry to the traditional double Belfast sink, it feels deeply rooted in the home’s history while offering all the benefits of a modern kitchen.
Project Overview
-
Inspired by a previous Kitchen Culture project in a similarly rustic property, the homeowners came to us hoping to achieve something comparable – a kitchen that honoured the quirks of their period home while providing a practical, welcoming space for everyday use. The old walls and varied ceiling heights presented challenges, but also gave us the opportunity to create a truly bespoke design, tailored to the room’s unique character.
They had a strong sense of what they wanted: rich colour, traditional features like a Belfast sink, and undercounter appliances to work within the restricted ceiling height. Together, we explored how best to balance heritage charm with functionality.
-
We designed this kitchen using the Crown Imperial Ashton range in a deep blue finish – a choice that immediately adds warmth and presence to the space. The cabinetry is paired with beautiful brass knurled handles, adding texture and catching the light against the dark backdrop.
A double Belfast sink sits beneath a twin-lever Franke Cotswold tap, both of which were chosen straight from our showroom display. Pink tiled splashbacks were added for softness and colour contrast, complementing the classic elements of the room while adding a playful modern twist.
-
To work with the unusual layout and uneven walls, we used an angled base unit to create extra depth in one section of the kitchen. This clever adjustment allowed us to integrate both a fridge and freezer under the counters, ensuring the clients didn’t need to compromise on storage.
Because the ceilings were too low to allow for tall appliances or overhead cabinetry, we kept the design horizontal, letting the detailing shine – from the exposed timber beam with its custom tile trim, to the seamless flow of cabinetry along the uneven wall.
-
This kitchen was carefully planned around the existing architecture, with our team managing everything from design concept through to installation. While the old cottage presented some challenges, we were able to adapt the layout to make the most of the space, staying hands-on with every detail to ensure the final result felt cohesive and well-resolved.
-
The end result is a truly unique kitchen that feels right at home within its centuries-old surroundings. It’s beautiful, practical, and completely tailored to the space – and the homeowners couldn’t be happier with how it’s turned out.
Ready to design your own dream kitchen?
Visit our showroom in Great Staughton or get in touch to book your free design consultation.













