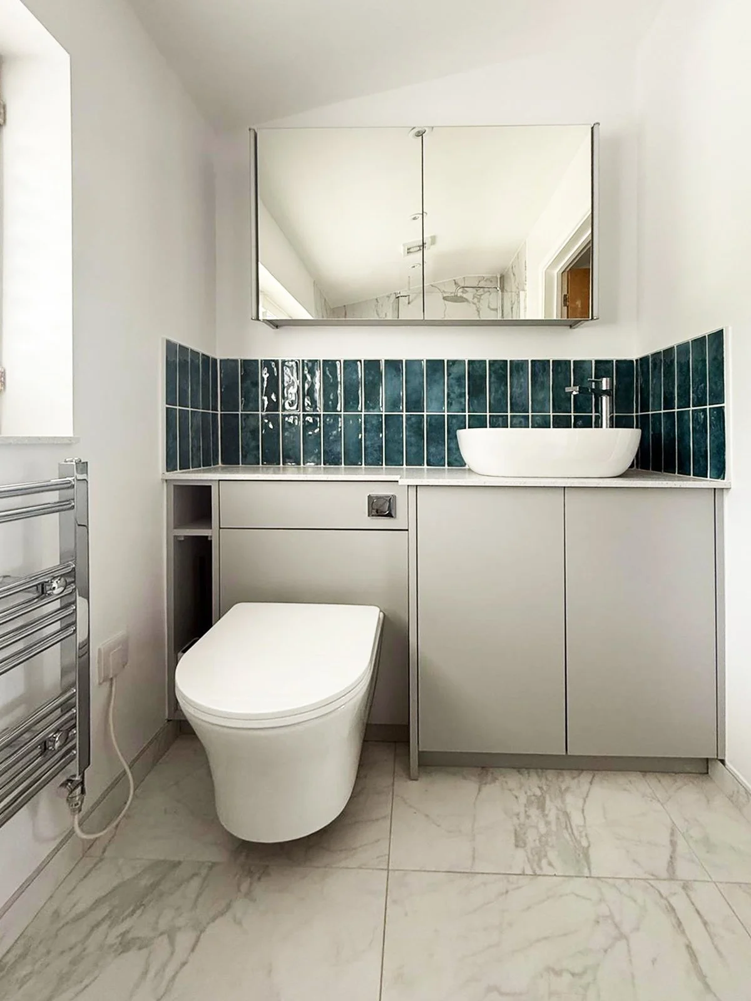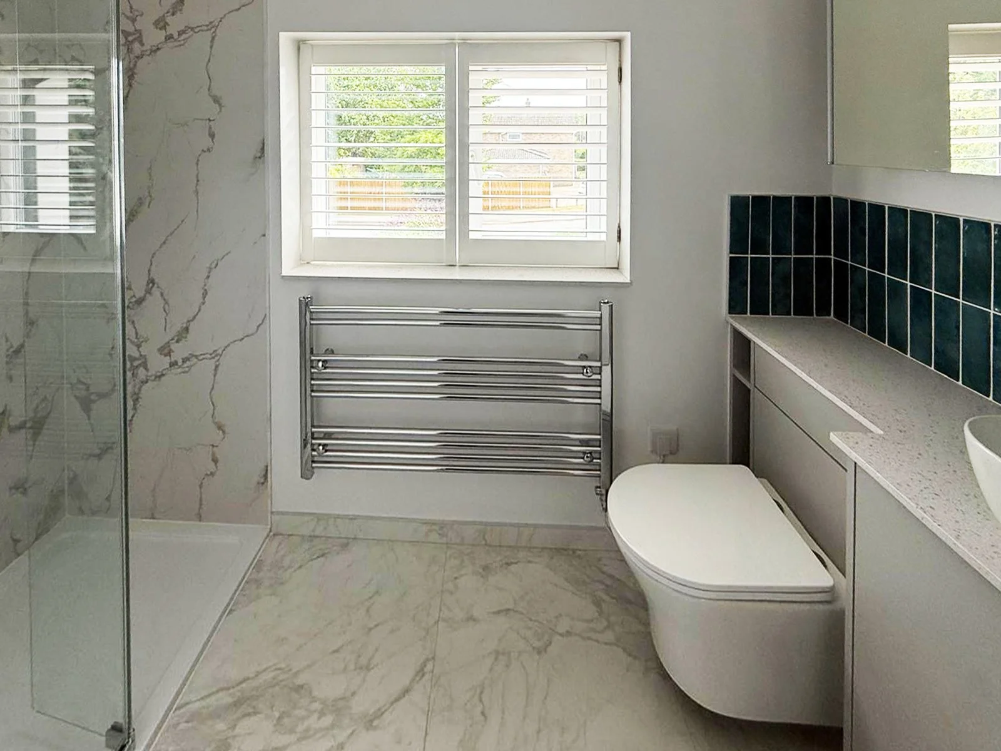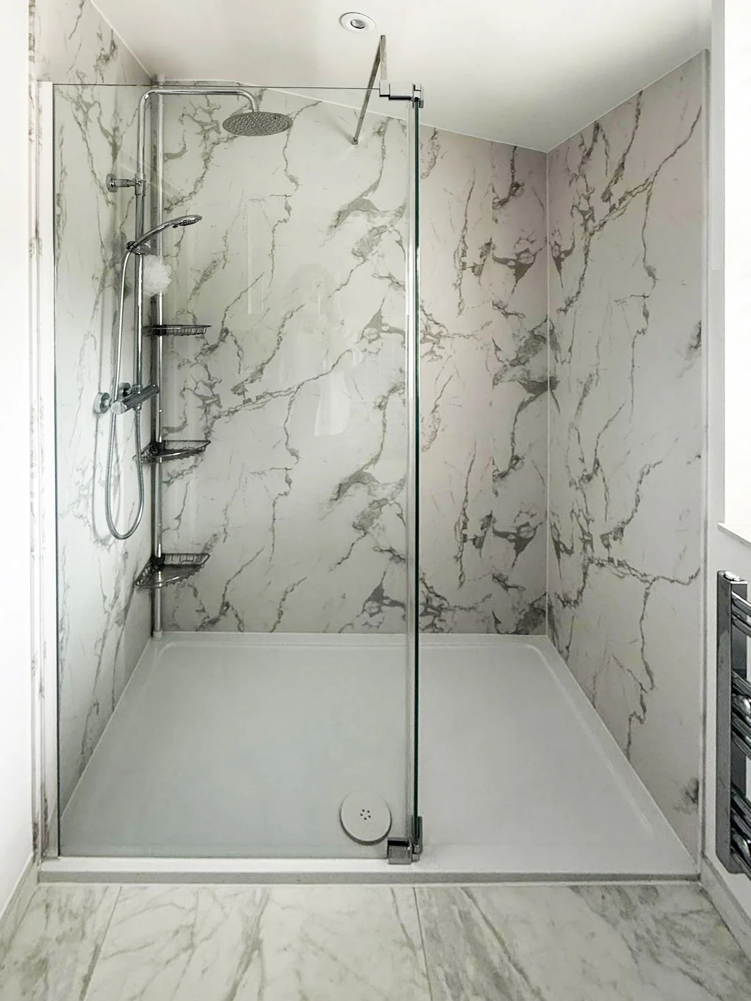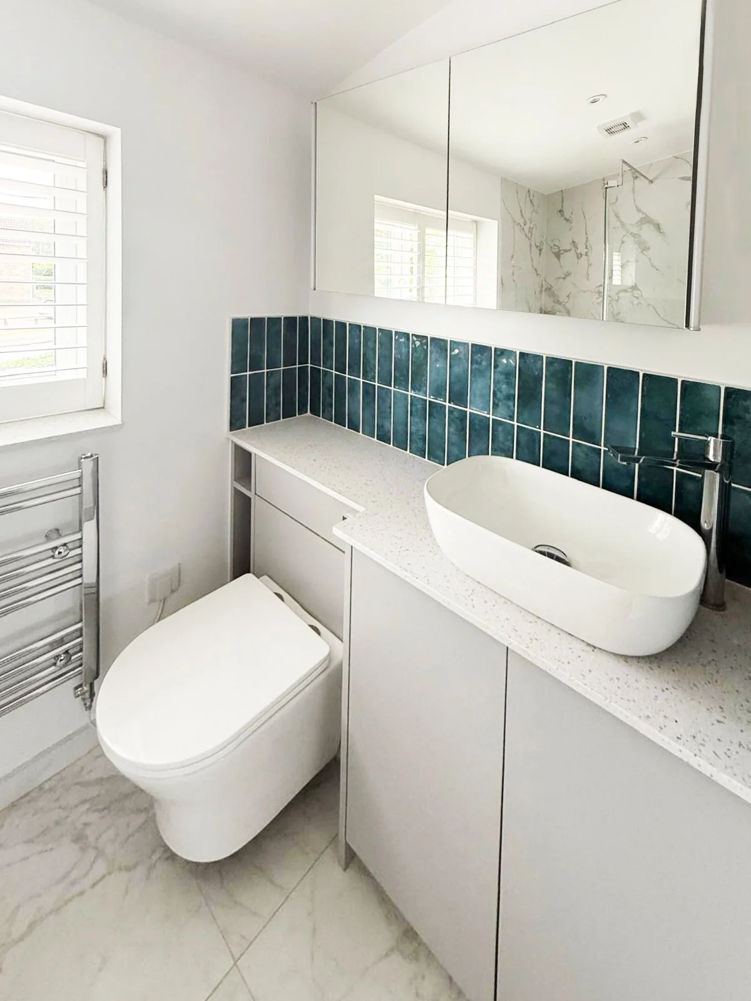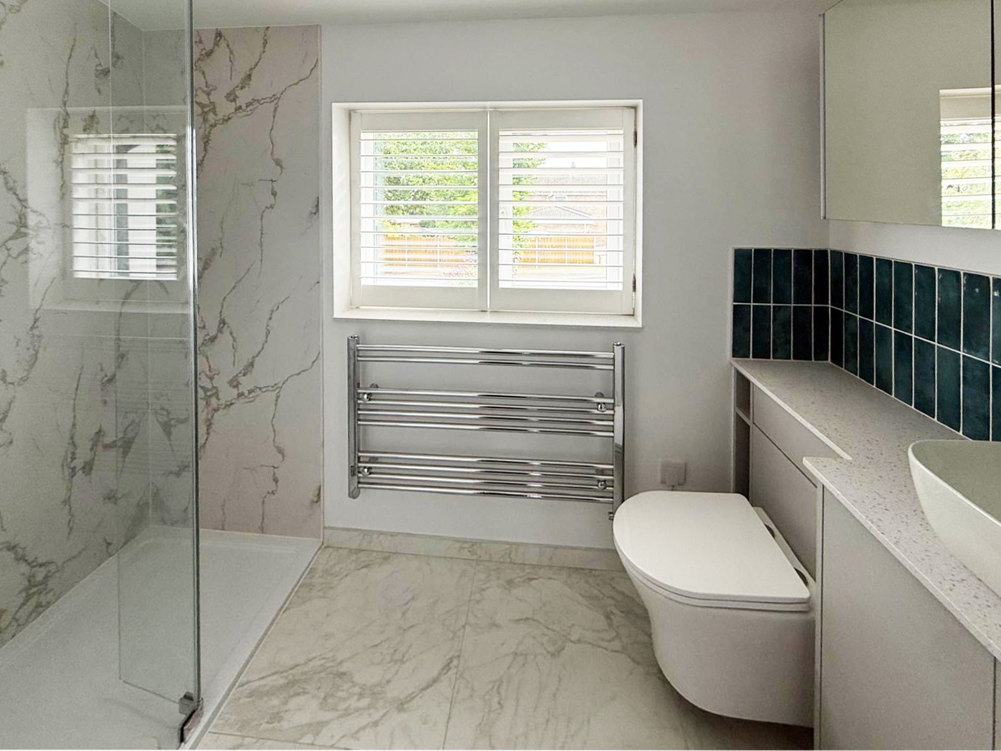
Contemporary Bathroom in Little Paxton
This bathroom in Little Paxton is a great example of how thoughtful design and careful planning can turn a tricky space into something beautifully simple.
Project Overview
-
We recently supplied and installed this lovely en-suite bathroom for a customer in Little Paxton. With a sloping ceiling, the room had its challenges — but by making a few changes at design stage, we were able to create space for sensible storage and a generous shower.
-
The original subfloor wasn’t solid and the tiles had cracked, so the room had to be completely stripped out and repaired. Once the groundwork was done, we carried out all the electrics, plumbing, plastering, and tiling, along with underfloor heating and Calacatta-style wall panels in the shower.
-
This bathroom has a clean, contemporary feel. The floor tiles were chosen to complement the wall panels in the shower, keeping the design cohesive throughout. A glass shower enclosure keeps things open, while the splashback of blue-green tiles behind the sink adds a pop of colour. Silver-toned fittings and an oval countertop basin bring a polished, modern finish to the room.
-
It may not be a large space, but this one came together beautifully. A straightforward layout, clean finishes, and a touch of luxury where it counts. Simple, effective and elegant. Love it!
Got a kitchen, bathroom, or bedroom project in mind?
Let’s discuss your ideas. Visit our showroom near St Neots or get in touch to book your design consultation.

